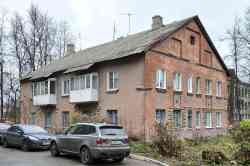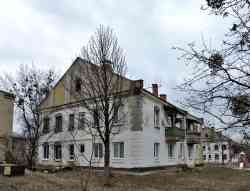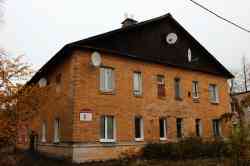DomoPhoto
Architectural
Photobase
Photobase
Project 20 (CBSP No. 1106) (Наркомстрой, 1940 г.)
General information
| Function: | Жилой дом |
| Project organization: | Архитектурная мастерская Союзтранспроекта |
| Architects: | Готлиб |
Revision of the project
| Project organization: | Архитектурно-проектная мастерская Наркомстроя СССР |
| Architects: | Милинис И. Ф. |
| Approved by (put into effect): | Народным комиссаром по строительству |
| Approval date: | 30.01.1940 |
Construction Information
| Floors: | 2 |
| Wall material: | кирпич / шлакобетон |
| Area, m²: | жилая: 267 / 268,2 |
| Cubic capacity, m³: | 1670 / 1899 / 1842 |
| Number of flats: | 8 |
Description project
1-секцинный дом с печным отоплением, с люфт-клозетом.
В строках "Площадь" и "Кубатура" черед дробь указаны разночтения по источникам:
1) Типовые малоэтажные жилые дома // Иллюстрированное приложение к Строительной газете. 1940. Апрель. № 16-17 (68-69).
2) Каталог проектов. М., Л., 1940. № 4. С. 7 (каталог ЦБСП).
В строках "Площадь" и "Кубатура" черед дробь указаны разночтения по источникам:
1) Типовые малоэтажные жилые дома // Иллюстрированное приложение к Строительной газете. 1940. Апрель. № 16-17 (68-69).
2) Каталог проектов. М., Л., 1940. № 4. С. 7 (каталог ЦБСП).
Database statistics
| Locality | Count |
|---|---|
| Belarus, Minsk region | 1 |
| Минский район, прочие н. п. | 1 |
| Russia, Leningrad region | 3 |
| Pavlovo | 3 |
| Russia, Omsk region | 1 |
| Omsk | 1 |
| Russia, Perm region | 8 |
| Berezniki | 8 |
| Ukraine, Kharkov region | 1 |
| Рогань | 1 |
| Total in database | 14 |
Your comment
Please do not discuss political topics or you will be banned for 1 month!
You need to log in to write comments.Dark Theme
© DomoFoto Administration and image authors, 2015—2026
Materials of this site are under CC-BY-SA License if not specified otherwise.
Materials of this site are under CC-BY-SA License if not specified otherwise.











