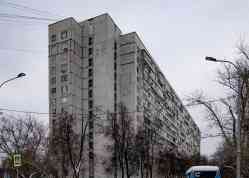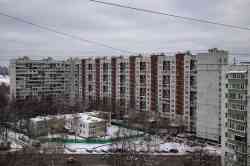DomoPhoto
Архітектурна
фотобаза
фотобаза
Серия П46, П47 (модернизация 1983 г.), проект П46/12*
Загальні відомості
| Призначення: | Жилой дом |
| Проєктна організація: | УП ОПЖР |
| Ким затверджено (введено до дії): | Мосгорисполком |
Будівельна інформація
| Поверховість: | 14 |
| Матеріал стін: | Керамзитобетон |
| Висота поверху: | 2,64 |
| Домобудівельне підприємство: | предприятия ГМПСМ |
Опис серії
14-этажный 6-секционный проект (блок-дом).
Два пассажирских лифта грузоподъемностью 400 кг.
Наружные стены — керамзитобетонные панели толщиной 340 мм. Внутренние — железобетонные толщиной 140 и 180 мм. Перегородки — 80 мм. Перекрытия — железобетонные толщиной 140 и 180 мм.
Вентиляция — естественная вытяжная через вентблоки в санузле и на кухне.
Два пассажирских лифта грузоподъемностью 400 кг.
Наружные стены — керамзитобетонные панели толщиной 340 мм. Внутренние — железобетонные толщиной 140 и 180 мм. Перегородки — 80 мм. Перекрытия — железобетонные толщиной 140 и 180 мм.
Вентиляция — естественная вытяжная через вентблоки в санузле и на кухне.
Статистика БД
| Населений пункт | Кількість |
|---|---|
| Росія, Москва | 11 |
| Москва | 11 |
| Росія, Московська область | 1 |
| Одинцовский городской округ, прочие н.п. | 1 |
| Усього в базі даних | 12 |
Ваш коментар
За обговорення політики будете виноситись бан на 1 місяць.
Ви не увійшли на сайт.Коментарі можуть залишати лише зареєстровані користувачі.
Тёмная тема
© Адміністрація ДомоФото та автори контенту, 2015—2026
Контент, що розміщений на сайті, розповсюджується згідно з ліцензією CC-BY-SA, якщо не вказано иншого.
Контент, що розміщений на сайті, розповсюджується згідно з ліцензією CC-BY-SA, якщо не вказано иншого.










