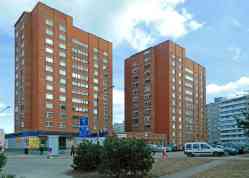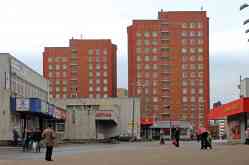DomoPhoto
Architectural
Photobase
Photobase
Project Башня Соопере М. П.
General information
| Function: | Жилой дом для молодых специалистов |
| Project organization: | ГПИ «Эстонпроект» (ЭП) |
| Architects: | Соопере М. - П. |
| Approval date: | 1980 |
Revision of the project
| Project organization: | ГПИ «Эстонпроект» (ЭП) |
| Architects: | Соопере М. - П. |
| Approval date: | 1981 |
Construction Information
| Floors: | 11 (15) |
| Area, m²: | 3560 (7450) |
| Cubic capacity, m³: | 38 210 |
Description project
Здание состоит из двух смежных башен, соединенных одноэтажной секцией. В нижней части есть общие зоны, в верхней части — общежитие. Жилые помещения сгруппированы в 2 и 3 комнатные единицы. Башни имеют разную высоту — 11 ... 15 этажей. Общежитие рассчитано на 552 человека.
Database statistics
| Locality | Count |
|---|---|
| Estonia, Harjumaa County | 2 |
| Tallinn | 2 |
| Total in database | 2 |
Your comment
Please do not discuss political topics or you will be banned for 1 month!
You need to log in to write comments.Dark Theme
© DomoFoto Administration and image authors, 2015—2026
Materials of this site are under CC-BY-SA License if not specified otherwise.
Materials of this site are under CC-BY-SA License if not specified otherwise.










