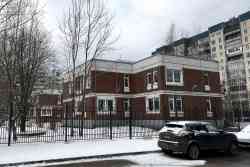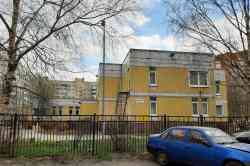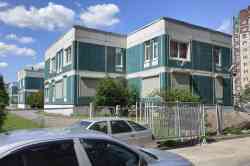ДомоФото
Архитектурная
фотобаза
фотобаза
Серия Детские ясли, сады и ясли-сады, проект 212-2-3ЛГ
Общие сведения
| Назначение: | Детский сад на 280 детей |
| Проектная организация: | Мастерская № 17 ЛенНИИпроект |
| Архитекторы: | Садовский М. А., Голубев С. Ф., Корлас Е. Б. |
| Инженеры: | Антонов В. В., Залманович А. Б. |
| Дата утверждения: | 1977 |
Пересмотр проекта
| Дата утверждения: | 1981 |
Строительная информация
| Этажность: | 1-2 |
| Материал наружних стен: | Панели |
| Домостроительное предприятие: | ДСК-5 |
Описание серии
Расположение зданий этого проекта в Санкт-Петербурге и в пригородах:
https://old.maps.yandex.ru/?um=bqJeKaLAO...z=10&l=sat
Рядом с каждой групповой комнатой своя спальня.
Все подсобные помещения сконцентрированы у внутреннего дворика.
2-х-этажный корпус включает 3 блока.
Все ясельные группы расположены в 1-м этаже и имеют входы со стороны двориков.
https://old.maps.yandex.ru/?um=bqJeKaLAO...z=10&l=sat
Рядом с каждой групповой комнатой своя спальня.
Все подсобные помещения сконцентрированы у внутреннего дворика.
2-х-этажный корпус включает 3 блока.
Все ясельные группы расположены в 1-м этаже и имеют входы со стороны двориков.
Статистика БД
| Áit | Кол-во |
|---|---|
| Россия, Ленинградская область | 2 |
| Новое Девяткино | 1 |
| Шлиссельбург | 1 |
| Россия, Санкт-Петербург | 89 |
| Колпино | 3 |
| Петергоф | 2 |
| Пушкин | 1 |
| Санкт-Петербург | 81 |
| Сестрорецк | 2 |
| Всего в базе данных | 91 |
Ваш комментарий
За обсуждение политики будет выноситься бан на 1 месяц.
Вы не вошли на сайт.Комментарии могут оставлять только зарегистрированные пользователи.
Тёмная тема
© Администрация ДомоФото и авторы материалов, 2015—2026
Материалы на сайте распространяются по лицензии CC-BY-SA, если не указано иное.
Материалы на сайте распространяются по лицензии CC-BY-SA, если не указано иное.











