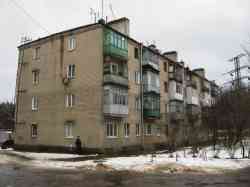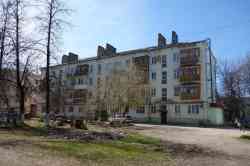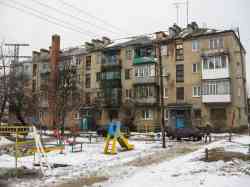ДомоФото
Архитектурная
фотобаза
фотобаза
Серия 1-443, проект 1-443-3
Общие сведения
| Назначение: | Жилой дом |
| Проектная организация: | Государственный институт по проектированию «Киевпроект» |
| Архитекторы: | Копоровский Г., Куликов Л., Книжник Р., Спивак К., Пироцкий А., Подольский И., Ходик С., Шапорев П., Волошина А. |
| Инженеры: | Медведев М., Машевский Н., Маньковская А., Стельмашенко М., Санин Л., Козырь И., Кукуев А. |
| Кем утверждён (введён в действие): | Госстрой УССР |
Строительная информация
| Этажность: | 4 |
| Материал наружних стен: | Кирпич |
| Площадь, м²: | 1129 (жилая) / 1552 (полезная) |
| Кубатура, м³: | 6519 |
| Кол-во квартир: | 48 |
Описание серии
При участии архитекторов Дьячук Л. и Воронец Л., инженеров Кочержевского В. и Кравченко Н., техников Чужого Д., Чайковской И., Прокошина Н., Смирновой Н., Ляховецкого В., Зимы Г.
Статистика БД
| Áit | Кол-во |
|---|---|
| Россия, Новгородская область | 1 |
| Великий Новгород | 1 |
| Россия, Ставропольский край | 1 |
| Пятигорск | 1 |
| Украина, Ровненская область | 1 |
| Ровно | 1 |
| Украина, Тернопольская область | 1 |
| Тернополь | 1 |
| Украина, Харьковская область | 4 |
| Харьков | 4 |
| Всего в базе данных | 8 |
Ваш комментарий
За обсуждение политики будет выноситься бан на 1 месяц.
Вы не вошли на сайт.Комментарии могут оставлять только зарегистрированные пользователи.
Тёмная тема
© Администрация ДомоФото и авторы материалов, 2015—2026
Материалы на сайте распространяются по лицензии CC-BY-SA, если не указано иное.
Материалы на сайте распространяются по лицензии CC-BY-SA, если не указано иное.











